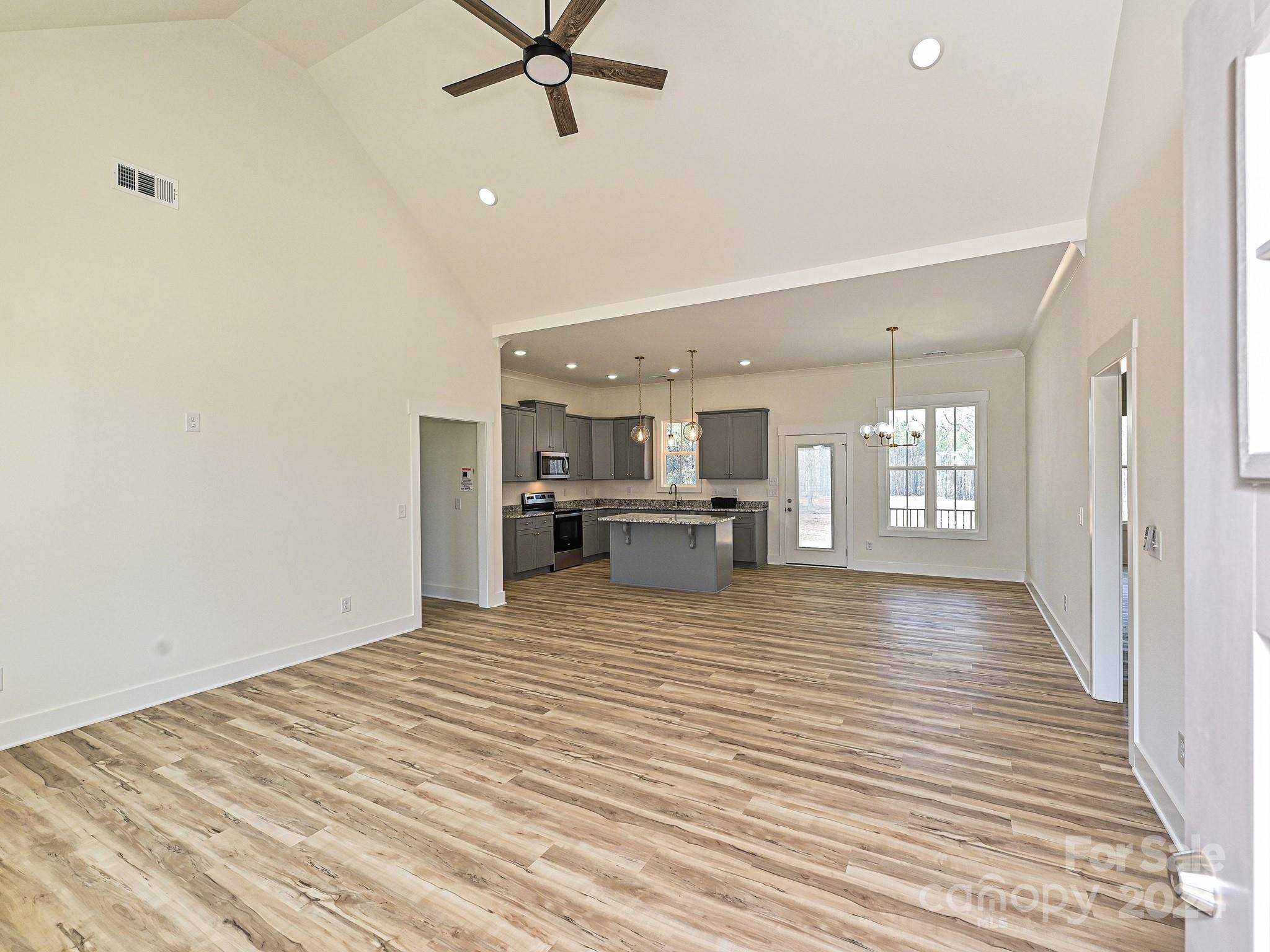$456,900
$455,900
0.2%For more information regarding the value of a property, please contact us for a free consultation.
3 Beds
2 Baths
1,844 SqFt
SOLD DATE : 04/17/2024
Key Details
Sold Price $456,900
Property Type Single Family Home
Sub Type Single Family Residence
Listing Status Sold
Purchase Type For Sale
Square Footage 1,844 sqft
Price per Sqft $247
MLS Listing ID 4084334
Sold Date 04/17/24
Bedrooms 3
Full Baths 2
Construction Status Completed
Abv Grd Liv Area 1,844
Year Built 2024
Lot Size 0.600 Acres
Acres 0.6
Property Sub-Type Single Family Residence
Property Description
Brand new 3 bed/2 bath home w/ a rocking chair front porch built near York's charming Downtown area! This home is a part of a small 5 home subdivision with NO HOA!! This plan features so many upgrades: Open floor plan, gigantic walk-in Primary closet *with direct access to laundry room*, tiled shower w/ glass door & a freestanding tub in primary bathroom, no carpet anywhere, vaulted ceilings in the Great Room, and soaring 10ft ceilings everywhere else. Kitchen comes equip with an island, upgraded/taller upper cabinetry, granite countertops, and an extra, extra large walk-in pantry!! Both the front and back porches have poured concrete floors & are covered! Home is currently under construction and the estimated completion date is approximately April 2024. Schedule your private showing today--There's nothing like these on the York market. Snag yours early in the build process and add-on some customizations/choose your colors.
Location
State SC
County York
Zoning R-7
Rooms
Main Level Bedrooms 3
Interior
Interior Features Kitchen Island, Open Floorplan, Pantry, Vaulted Ceiling(s), Walk-In Closet(s), Walk-In Pantry
Heating Central, Electric
Cooling Central Air, Electric
Flooring Vinyl
Fireplace false
Appliance Dishwasher, Electric Oven, Electric Range, Microwave, Oven
Laundry Utility Room, Inside, Laundry Room
Exterior
Garage Spaces 2.0
Waterfront Description None
Roof Type Shingle
Street Surface Concrete,Paved
Porch Covered, Rear Porch
Garage true
Building
Lot Description Cleared, Level, Wooded
Foundation Crawl Space
Builder Name JSII Builders LLC
Sewer Other - See Remarks
Water City
Level or Stories One
Structure Type Vinyl
New Construction true
Construction Status Completed
Schools
Elementary Schools Jefferson
Middle Schools York Intermediate
High Schools York Comprehensive
Others
Senior Community false
Restrictions Deed
Acceptable Financing Cash, Conventional, FHA, VA Loan
Listing Terms Cash, Conventional, FHA, VA Loan
Special Listing Condition None
Read Less Info
Want to know what your home might be worth? Contact us for a FREE valuation!

Our team is ready to help you sell your home for the highest possible price ASAP
© 2025 Listings courtesy of Canopy MLS as distributed by MLS GRID. All Rights Reserved.
Bought with Sheila Fleming • Real Broker, LLC
"My job is to find and attract mastery-based agents to the office, protect the culture, and make sure everyone is happy! "







