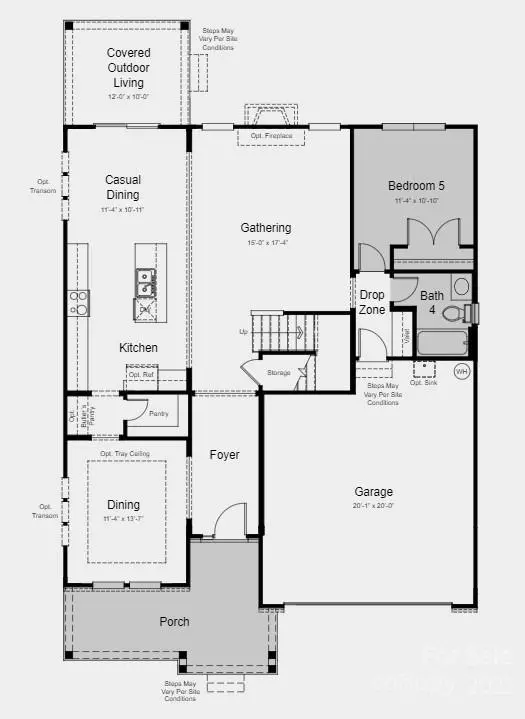$599,990
$599,990
For more information regarding the value of a property, please contact us for a free consultation.
5 Beds
4 Baths
2,952 SqFt
SOLD DATE : 06/07/2022
Key Details
Sold Price $599,990
Property Type Single Family Home
Sub Type Single Family Residence
Listing Status Sold
Purchase Type For Sale
Square Footage 2,952 sqft
Price per Sqft $203
Subdivision Hunton Forest
MLS Listing ID 3797413
Sold Date 06/07/22
Style European
Bedrooms 5
Full Baths 4
Construction Status Under Construction
HOA Fees $35/mo
HOA Y/N 1
Abv Grd Liv Area 2,952
Year Built 2022
Lot Size 9,452 Sqft
Acres 0.217
Lot Dimensions 65x143x65x148
Property Sub-Type Single Family Residence
Property Description
MLS # 3797413 REPRESENTATIVE PHOTOS ADDED! Summer 2022 Completion! The Waverly European is a gorgeous brand new home under construction featuring an airy open-plan concept. On the first floor there is a large gathering room and stunning upgraded kitchen complete with large walk-in pantry, and luxurious food prep island. An exceptionally spacious plan includes a main level guest suite with full bath. Upstairs you'll find a spacious owner's suite with a separate tub and shower, as well as dual sinks and stone counters. There are 3 additional bedrooms plus a Loft space perfect for entertaining as a game room or media space. Structural options added to 408 Hunton Forest Drive NW include: Guest suite in place of flex room, walk in shower at first floor bath, insulated garage, tray ceiling at owner's suite, additional windows at the dining room, breakfast area, loft and bedroom 4.
Location
State NC
County Cabarrus
Zoning RM-2
Rooms
Main Level Bedrooms 1
Interior
Interior Features Attic Stairs Pulldown, Breakfast Bar, Garden Tub, Kitchen Island, Open Floorplan, Split Bedroom, Tray Ceiling(s), Walk-In Closet(s), Walk-In Pantry
Heating Central, Natural Gas
Flooring Carpet, Laminate, Tile, Wood
Fireplaces Type Family Room, Gas Log
Fireplace true
Appliance Dishwasher, Disposal, Electric Oven, Electric Water Heater, Exhaust Fan, Exhaust Hood, Gas Cooktop, Microwave, Plumbed For Ice Maker, Self Cleaning Oven, Wall Oven
Laundry Electric Dryer Hookup, Laundry Room, Upper Level
Exterior
Garage Spaces 2.0
Community Features Cabana, Outdoor Pool, Sidewalks, Street Lights
Utilities Available Gas, Wired Internet Available
Roof Type Shingle
Street Surface Concrete
Porch Covered, Front Porch, Rear Porch
Garage true
Building
Lot Description Cleared, Views
Foundation Slab
Builder Name Taylor Morrison
Sewer Public Sewer
Water City
Architectural Style European
Level or Stories Two
Structure Type Brick Partial,Stone,Vinyl
New Construction true
Construction Status Under Construction
Schools
Elementary Schools Charles E. Boger
Middle Schools Northwest Cabarrus
High Schools West Cabarrus
Others
HOA Name Braesael Management Company, LLC
Restrictions Architectural Review
Acceptable Financing Cash, Conventional, FHA, VA Loan
Listing Terms Cash, Conventional, FHA, VA Loan
Special Listing Condition None
Read Less Info
Want to know what your home might be worth? Contact us for a FREE valuation!

Our team is ready to help you sell your home for the highest possible price ASAP
© 2025 Listings courtesy of Canopy MLS as distributed by MLS GRID. All Rights Reserved.
Bought with Bala Mekala • Eesha Realty LLC
"My job is to find and attract mastery-based agents to the office, protect the culture, and make sure everyone is happy! "







