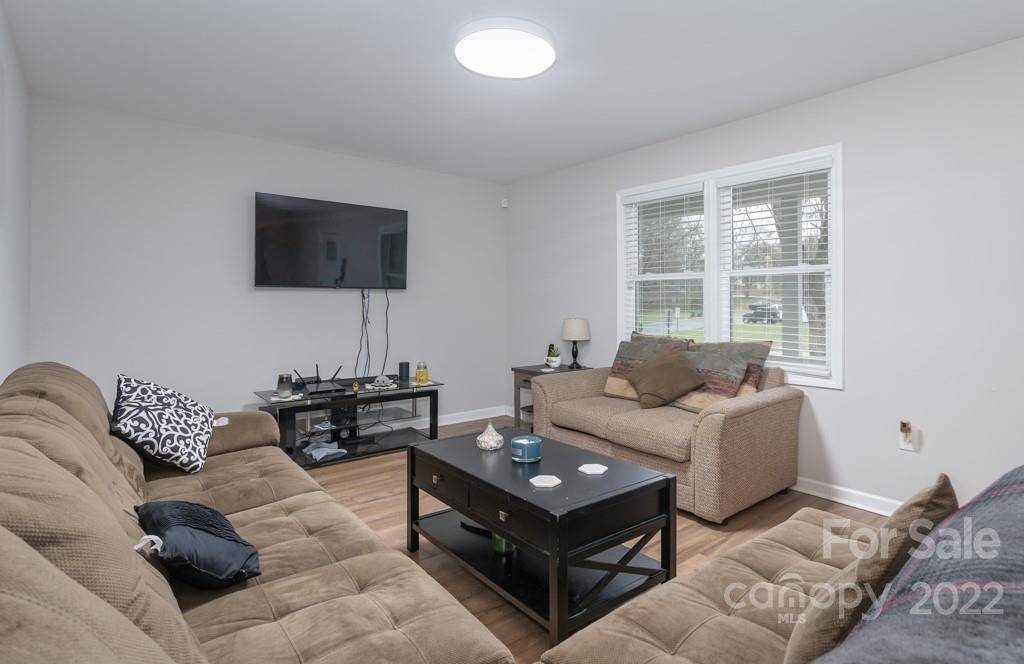$360,000
$338,000
6.5%For more information regarding the value of a property, please contact us for a free consultation.
4 Beds
3 Baths
1,892 SqFt
SOLD DATE : 04/14/2022
Key Details
Sold Price $360,000
Property Type Single Family Home
Sub Type Single Family Residence
Listing Status Sold
Purchase Type For Sale
Square Footage 1,892 sqft
Price per Sqft $190
Subdivision Timber Creek
MLS Listing ID 3837108
Sold Date 04/14/22
Style Transitional
Bedrooms 4
Full Baths 3
Construction Status Completed
Abv Grd Liv Area 1,892
Year Built 1976
Lot Size 0.350 Acres
Acres 0.35
Lot Dimensions 163x118x94x140
Property Sub-Type Single Family Residence
Property Description
This FULLY updated 2-story home with 2 primary/master suites (one upstairs, the other downstairs WITH a wood burning fireplace and walk-in closet!) is ready for you to move in. ALL NEW in 2020- kitchen granite countertops and subway tiles, shaker-style kitchen cabinets, stainless steel appliances, new floors, new roof, new water heater, new HVAC system, newly renovated modern bathrooms, new wooden back deck, new lining in crawlspace, new stair rails inside home, new rear windows overlooking great back yard, 2021 smoke and CO2 detectors, SMART thermostat, ADT security system setup installed, cable-ethernet port (CAT 5E), RCA and phone port throughout home, media closet, remote control lights in most rooms, AT&T Fiber already installed, keypad entry lock! This property is ready for you to call home! Quiet location yet minutes away from access to stores, restaurants, and shops!
Location
State NC
County Mecklenburg
Zoning R
Rooms
Main Level Bedrooms 1
Interior
Interior Features Attic Stairs Pulldown, Cable Prewire, Other - See Remarks
Heating Electric, Forced Air, Heat Pump
Cooling Heat Pump
Flooring Laminate, Vinyl
Fireplaces Type Fire Pit, Primary Bedroom, Wood Burning
Fireplace true
Appliance Dishwasher, Disposal, Dryer, Electric Cooktop, Electric Oven, Electric Water Heater, Exhaust Fan, Oven, Plumbed For Ice Maker, Washer
Laundry Electric Dryer Hookup, Main Level
Exterior
Exterior Feature Fire Pit
Fence Fenced
Utilities Available Cable Available
Roof Type Composition,Wood
Street Surface Concrete,Paved
Porch Rear Porch
Building
Lot Description Cleared, Level
Foundation Crawl Space
Sewer Public Sewer
Water City
Architectural Style Transitional
Level or Stories Two
Structure Type Aluminum,Vinyl
New Construction false
Construction Status Completed
Schools
Elementary Schools Unspecified
Middle Schools Unspecified
High Schools Unspecified
Others
Acceptable Financing Cash, Conventional, FHA, VA Loan
Listing Terms Cash, Conventional, FHA, VA Loan
Special Listing Condition None
Read Less Info
Want to know what your home might be worth? Contact us for a FREE valuation!

Our team is ready to help you sell your home for the highest possible price ASAP
© 2025 Listings courtesy of Canopy MLS as distributed by MLS GRID. All Rights Reserved.
Bought with Nancy Braun • Showcase Realty LLC
"My job is to find and attract mastery-based agents to the office, protect the culture, and make sure everyone is happy! "







