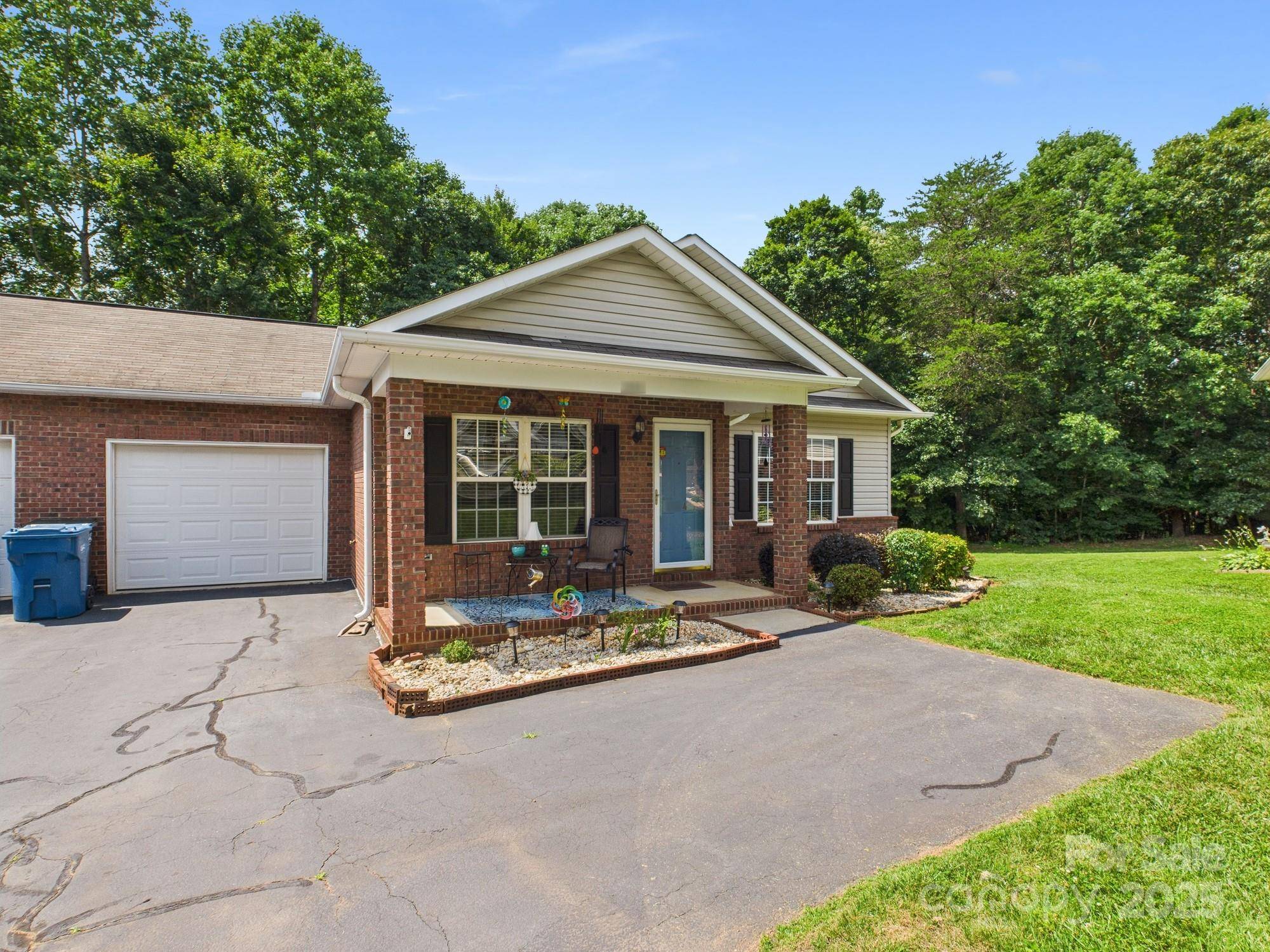2 Beds
2 Baths
1,008 SqFt
2 Beds
2 Baths
1,008 SqFt
Key Details
Property Type Townhouse
Sub Type Townhouse
Listing Status Active
Purchase Type For Sale
Square Footage 1,008 sqft
Price per Sqft $198
Subdivision Needlestone
MLS Listing ID 4267902
Bedrooms 2
Full Baths 2
HOA Fees $150/mo
HOA Y/N 1
Abv Grd Liv Area 1,008
Year Built 2001
Lot Size 1,742 Sqft
Acres 0.04
Property Sub-Type Townhouse
Property Description
Location
State NC
County Catawba
Zoning R-2
Rooms
Main Level Bedrooms 2
Main Level Primary Bedroom
Interior
Heating Heat Pump
Cooling Heat Pump
Fireplaces Type Gas
Fireplace true
Appliance Dishwasher, Electric Oven, Electric Range, Electric Water Heater, Microwave, Refrigerator, Washer/Dryer
Laundry Laundry Closet, Main Level
Exterior
Garage Spaces 1.0
Utilities Available Cable Available
Roof Type Other - See Remarks
Street Surface Asphalt,Paved
Garage true
Building
Lot Description Cleared, End Unit
Dwelling Type Site Built
Foundation Crawl Space
Sewer Public Sewer
Water City
Level or Stories One
Structure Type Brick Partial,Vinyl
New Construction false
Schools
Elementary Schools Clyde Campbell
Middle Schools Arndt
High Schools St. Stephens
Others
Pets Allowed Yes, Conditional
HOA Name David Huffman
Senior Community false
Restrictions Architectural Review
Acceptable Financing Cash, Conventional, FHA, VA Loan
Listing Terms Cash, Conventional, FHA, VA Loan
Special Listing Condition None
"My job is to find and attract mastery-based agents to the office, protect the culture, and make sure everyone is happy! "







