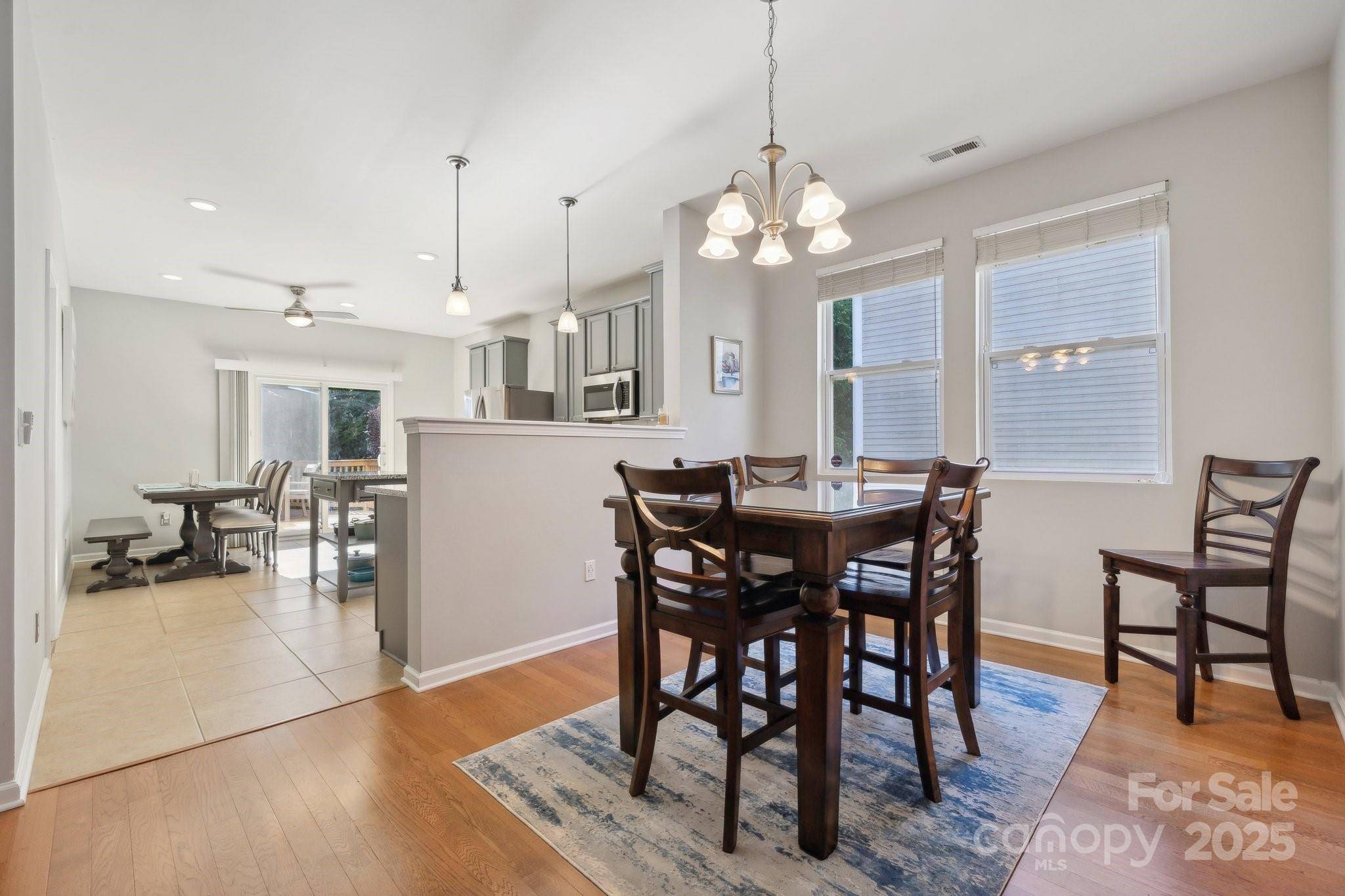3 Beds
2 Baths
1,801 SqFt
3 Beds
2 Baths
1,801 SqFt
OPEN HOUSE
Sat May 17, 11:00am - 1:00pm
Sun May 18, 1:00pm - 3:00pm
Key Details
Property Type Single Family Home
Sub Type Single Family Residence
Listing Status Coming Soon
Purchase Type For Sale
Square Footage 1,801 sqft
Price per Sqft $255
Subdivision Matthews Grove
MLS Listing ID 4256120
Bedrooms 3
Full Baths 2
HOA Fees $70/qua
HOA Y/N 1
Abv Grd Liv Area 1,801
Year Built 2004
Lot Size 6,011 Sqft
Acres 0.138
Property Sub-Type Single Family Residence
Property Description
Location
State NC
County Mecklenburg
Zoning N1-A
Rooms
Main Level Bedrooms 3
Main Level Dining Room
Main Level Kitchen
Main Level Family Room
Main Level Breakfast
Main Level Primary Bedroom
Main Level Bathroom-Full
Main Level Bedroom(s)
Main Level Bedroom(s)
Main Level Bathroom-Full
Main Level Laundry
Interior
Interior Features Garden Tub, Kitchen Island, Open Floorplan, Pantry, Walk-In Closet(s), Walk-In Pantry
Heating Central, Forced Air
Cooling Ceiling Fan(s), Central Air
Flooring Carpet, Tile, Wood
Fireplaces Type Family Room, Gas
Fireplace true
Appliance Dishwasher, Disposal, Electric Oven, Electric Range, Electric Water Heater, Microwave, Refrigerator
Laundry Electric Dryer Hookup, Mud Room, Inside, Main Level, Washer Hookup
Exterior
Garage Spaces 2.0
Fence Back Yard, Fenced, Full, Privacy, Wood
Community Features Outdoor Pool, Picnic Area, Playground, Sidewalks, Street Lights
Utilities Available Underground Utilities
Roof Type Shingle
Street Surface Concrete,Paved
Porch Covered, Deck, Front Porch, Patio
Garage true
Building
Dwelling Type Site Built
Foundation Slab
Builder Name Centex Homes
Sewer Public Sewer, County Sewer
Water City, County Water
Level or Stories One
Structure Type Stone,Vinyl
New Construction false
Schools
Elementary Schools Matthews
Middle Schools Crestdale
High Schools Butler
Others
HOA Name Bumgardner Association
Senior Community false
Restrictions Architectural Review
Acceptable Financing Cash, Conventional, FHA, VA Loan
Listing Terms Cash, Conventional, FHA, VA Loan
Special Listing Condition None
"My job is to find and attract mastery-based agents to the office, protect the culture, and make sure everyone is happy! "







