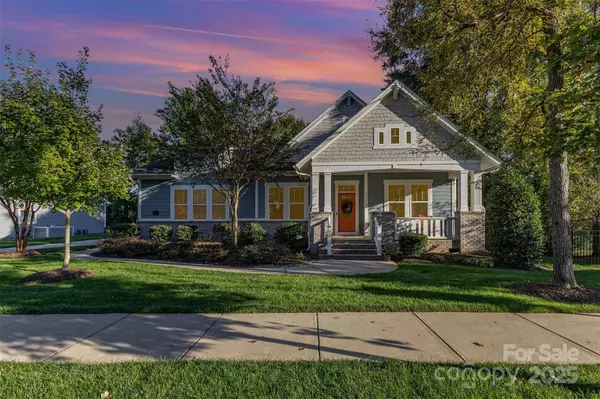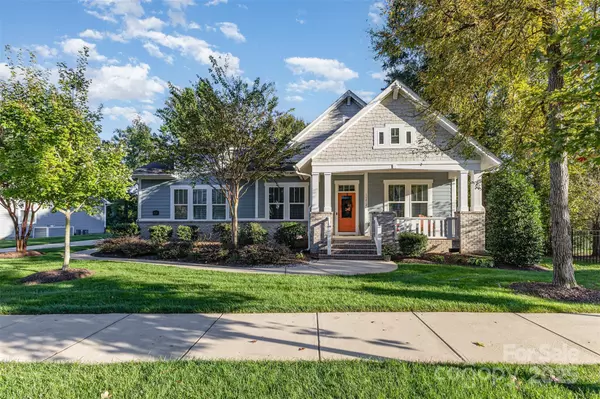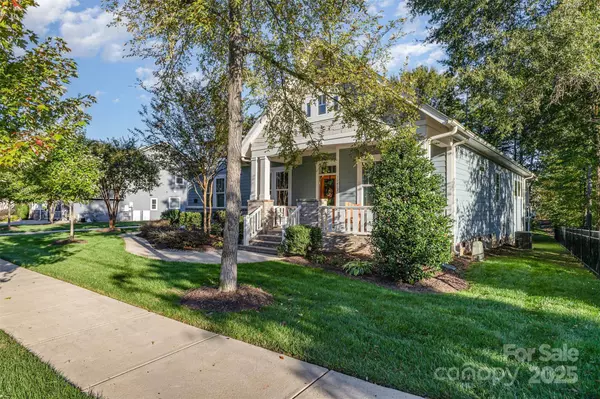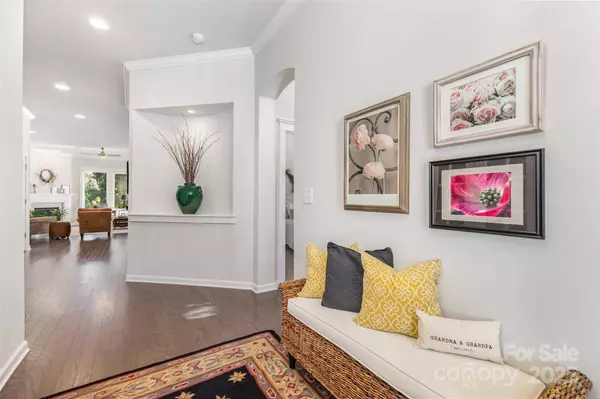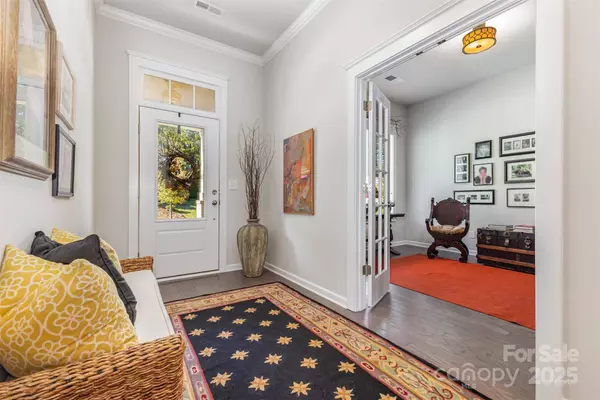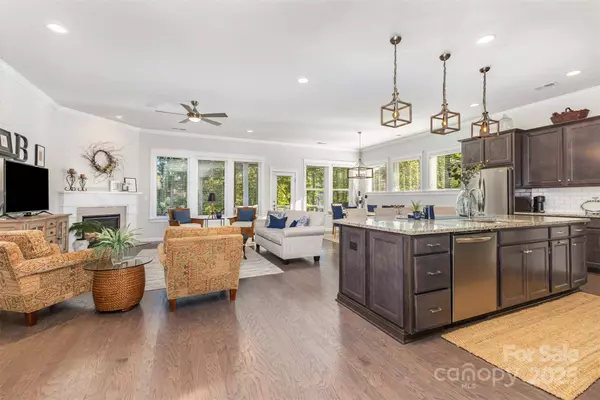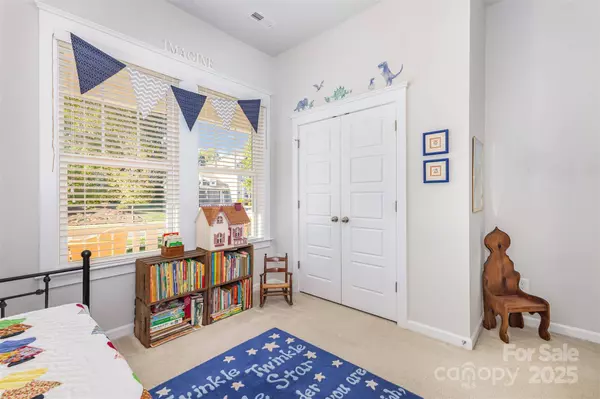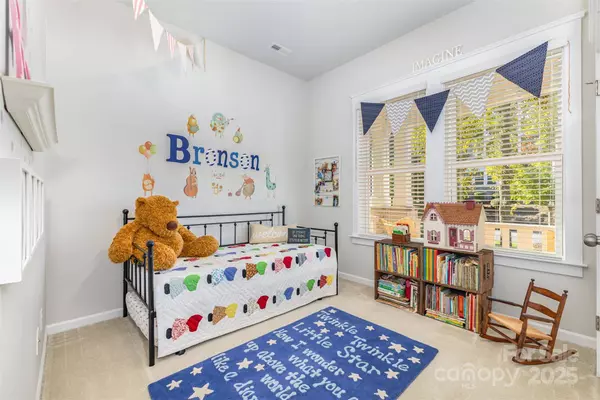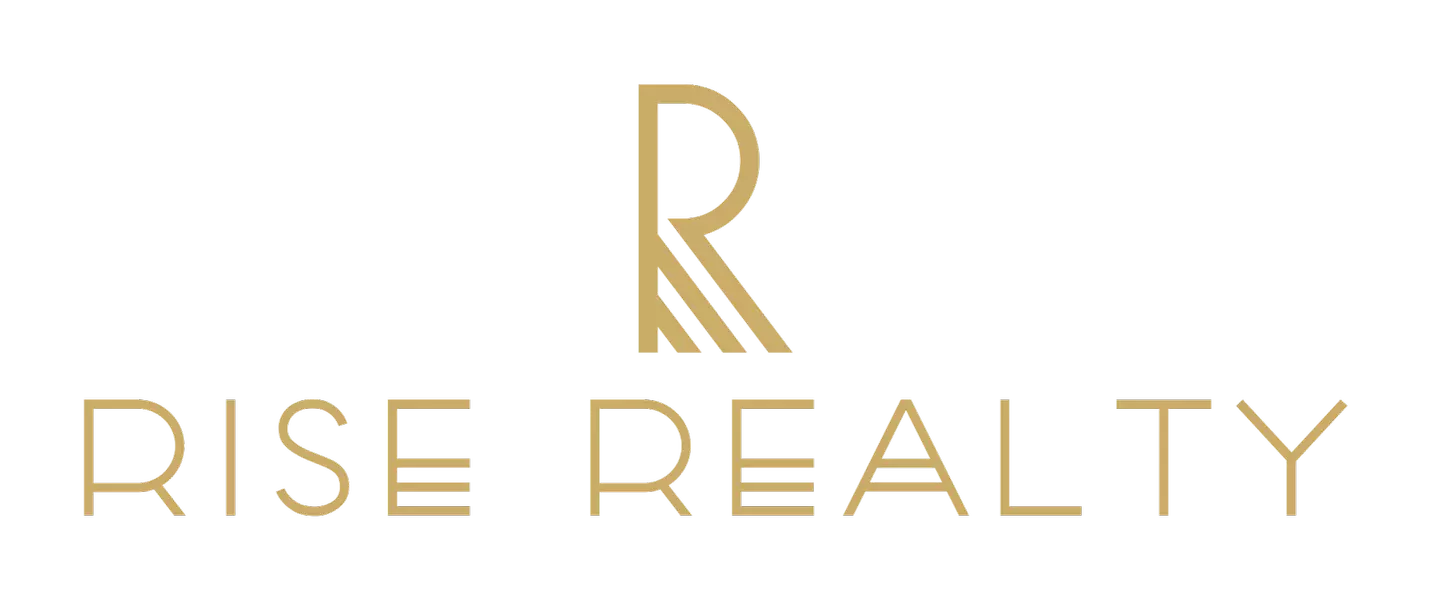
GALLERY
PROPERTY DETAIL
Key Details
Property Type Single Family Home
Sub Type Single Family Residence
Listing Status Active
Purchase Type For Sale
Square Footage 2, 340 sqft
Price per Sqft $294
Subdivision Skybrook North Parkside
MLS Listing ID 4313899
Style Ranch
Bedrooms 3
Full Baths 2
Half Baths 1
HOA Fees $580/ann
HOA Y/N 1
Abv Grd Liv Area 2,340
Year Built 2017
Lot Size 0.380 Acres
Acres 0.38
Property Sub-Type Single Family Residence
Location
State NC
County Mecklenburg
Zoning TR(CD)
Rooms
Primary Bedroom Level Main
Main Level Bedrooms 3
Main Level Primary Bedroom
Main Level Laundry
Main Level Kitchen
Main Level Bathroom-Full
Main Level Bedroom(s)
Main Level Bedroom(s)
Main Level Living Room
Main Level Office
Main Level Bathroom-Half
Main Level Bathroom-Full
Building
Lot Description Level, Wooded
Dwelling Type Site Built
Foundation Crawl Space
Builder Name David Weekley
Sewer Public Sewer
Water City
Architectural Style Ranch
Level or Stories One
Structure Type Brick Partial,Fiber Cement
New Construction false
Interior
Interior Features Cable Prewire, Drop Zone, Garden Tub, Kitchen Island, Open Floorplan, Split Bedroom, Walk-In Closet(s), Walk-In Pantry
Heating Forced Air, Natural Gas
Cooling Ceiling Fan(s), Central Air
Flooring Carpet, Tile, Vinyl, Wood
Fireplaces Type Living Room
Fireplace true
Appliance Convection Oven, Dishwasher, Disposal, Electric Water Heater, ENERGY STAR Qualified Light Fixtures, Exhaust Hood
Laundry Electric Dryer Hookup, Main Level, Washer Hookup
Exterior
Exterior Feature In-Ground Irrigation
Garage Spaces 2.0
Roof Type Architectural Shingle
Street Surface Concrete,Paved
Porch Covered, Deck, Front Porch, Patio, Rear Porch
Garage true
Schools
Elementary Schools Unspecified
Middle Schools Unspecified
High Schools Unspecified
Others
HOA Name Key Community Management
Senior Community false
Acceptable Financing Cash, Conventional, FHA
Listing Terms Cash, Conventional, FHA
Special Listing Condition None
SIMILAR HOMES FOR SALE
Check for similar Single Family Homes at price around $689,000 in Huntersville,NC

Pending
$627,930
12619 Messenger ROW #453, Huntersville, NC 28078
Listed by Brooke Arey of Pulte Home Corporation3 Beds 4 Baths 3,388 SqFt
Pending
$644,000
12611 Messenger ROW #455, Huntersville, NC 28078
Listed by Brooke Arey of Pulte Home Corporation3 Beds 3 Baths 3,182 SqFt
Active
$850,000
305 Huntersville Concord RD, Huntersville, NC 28078
Listed by Matt Moore of Keller Williams Lake Norman4 Beds 1 Bath 2,646 SqFt
CONTACT


